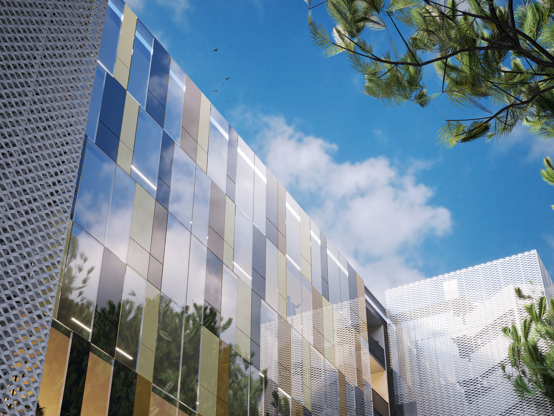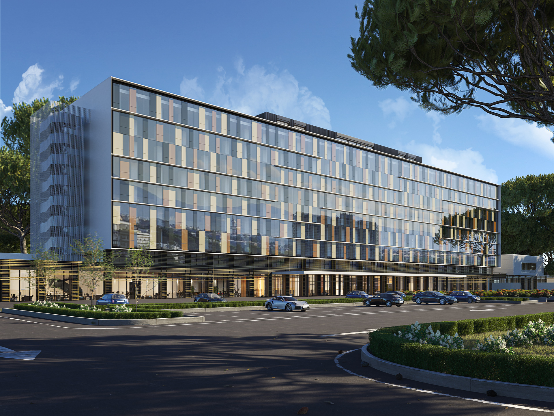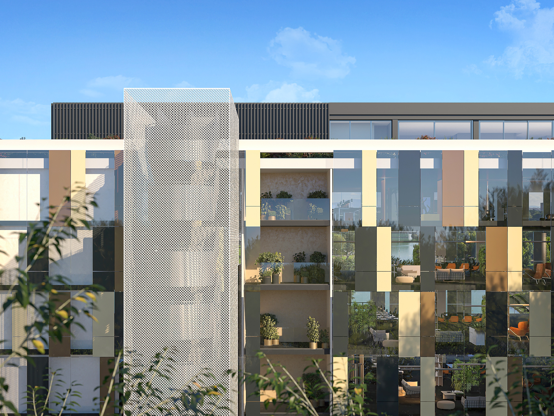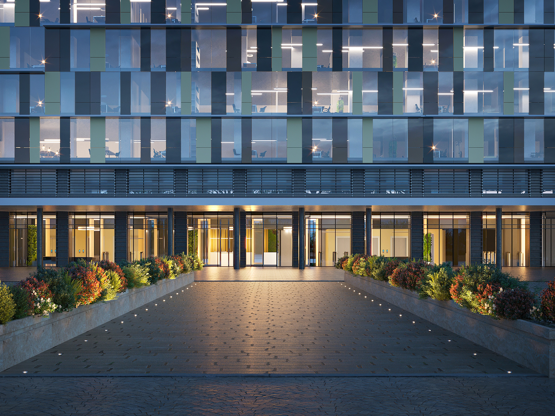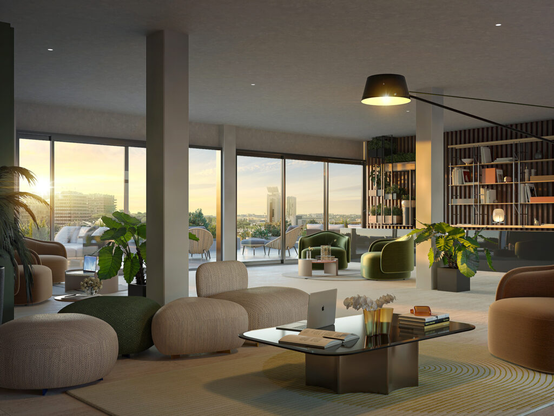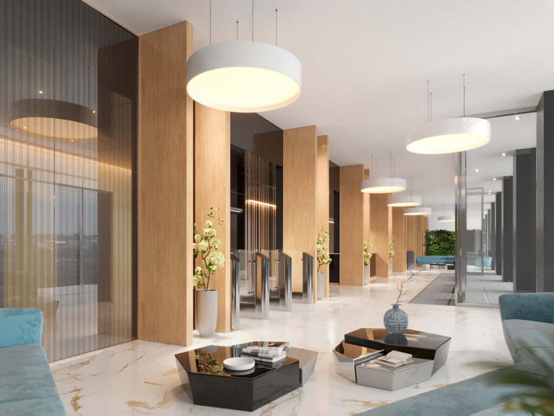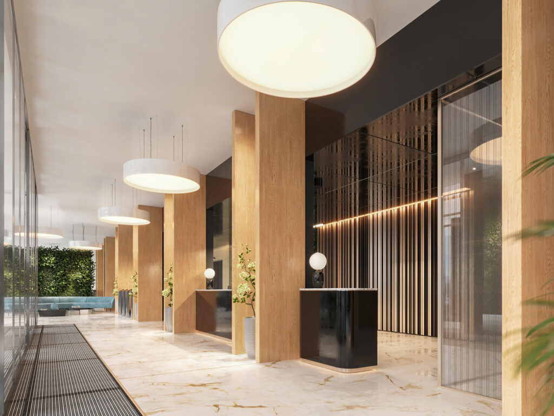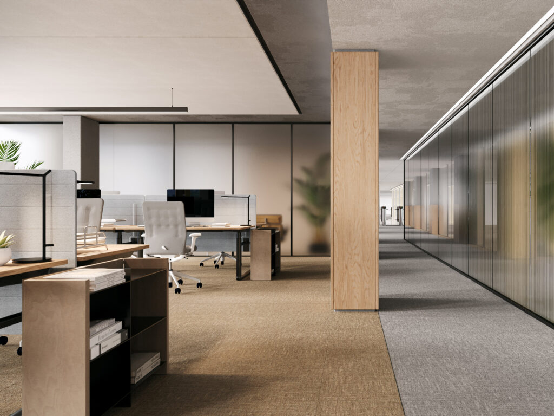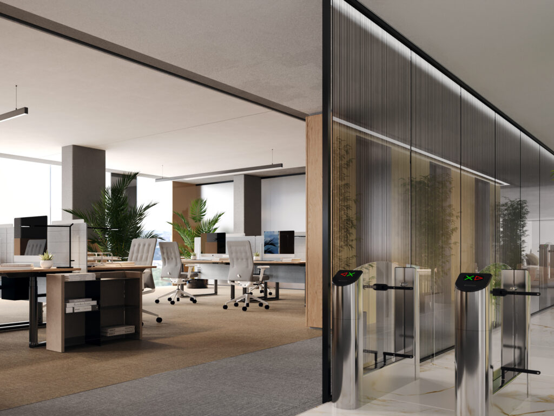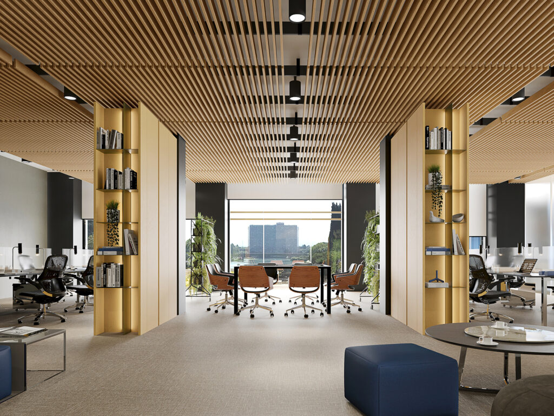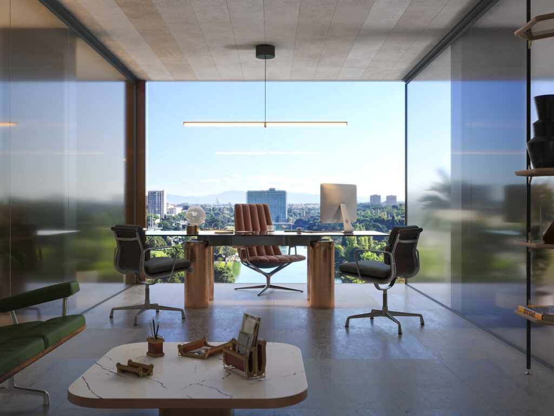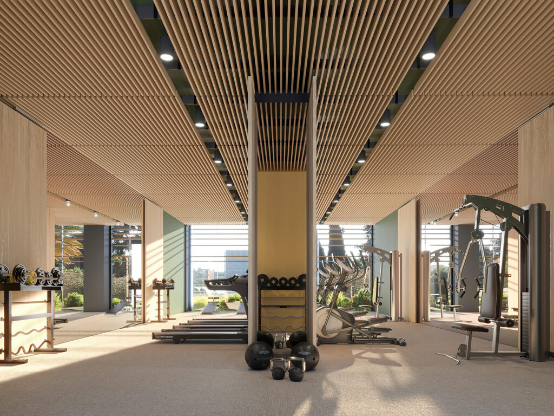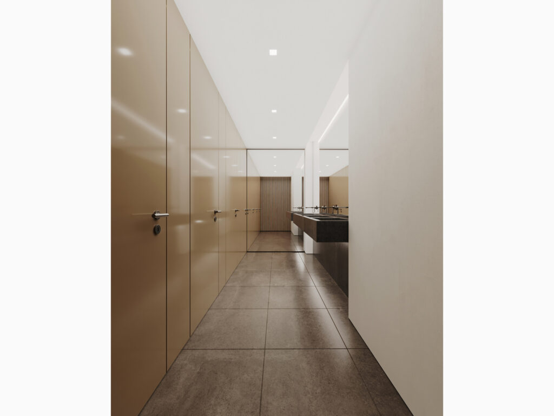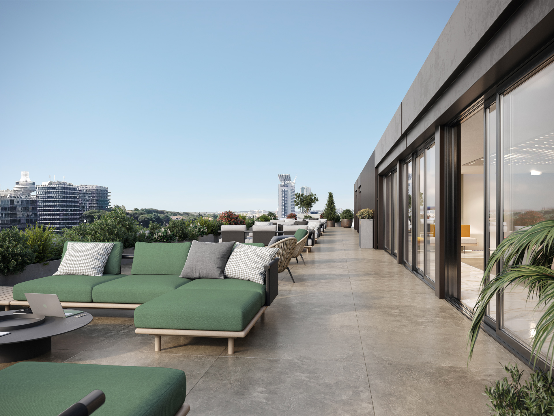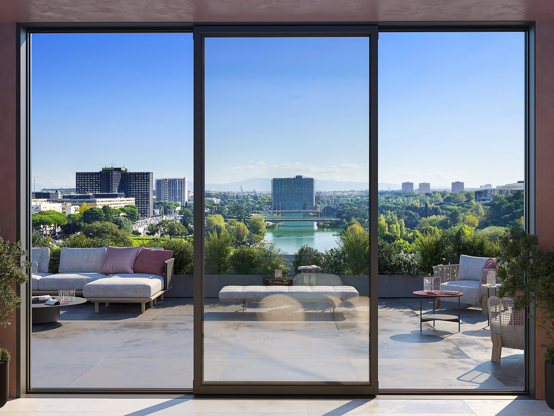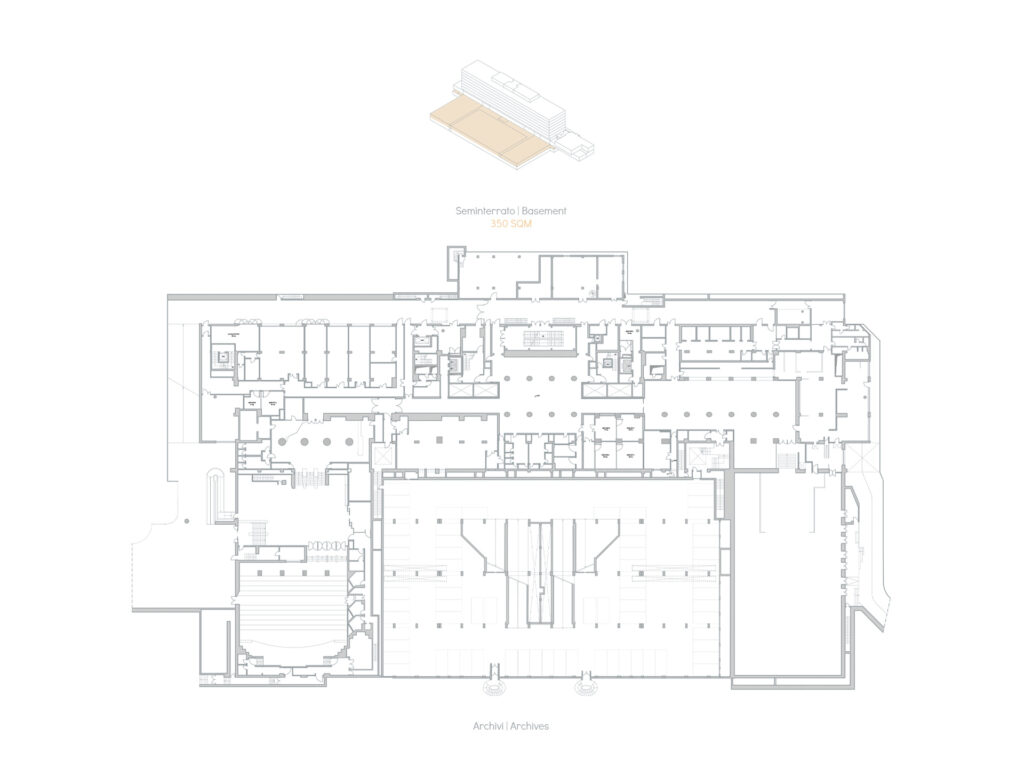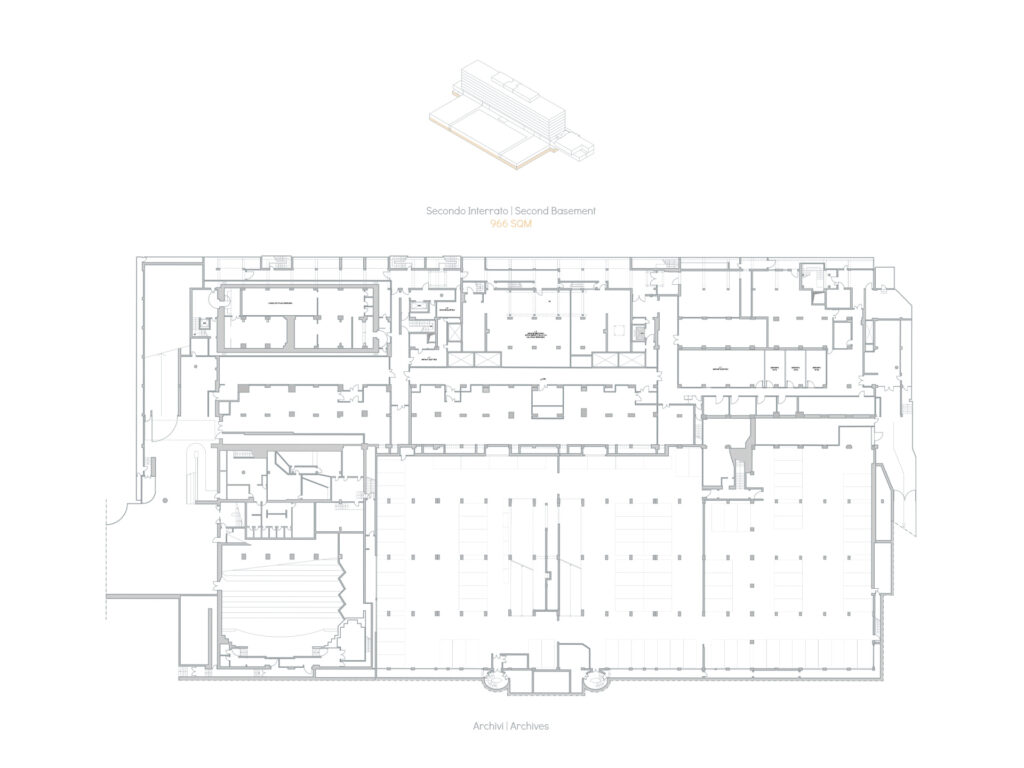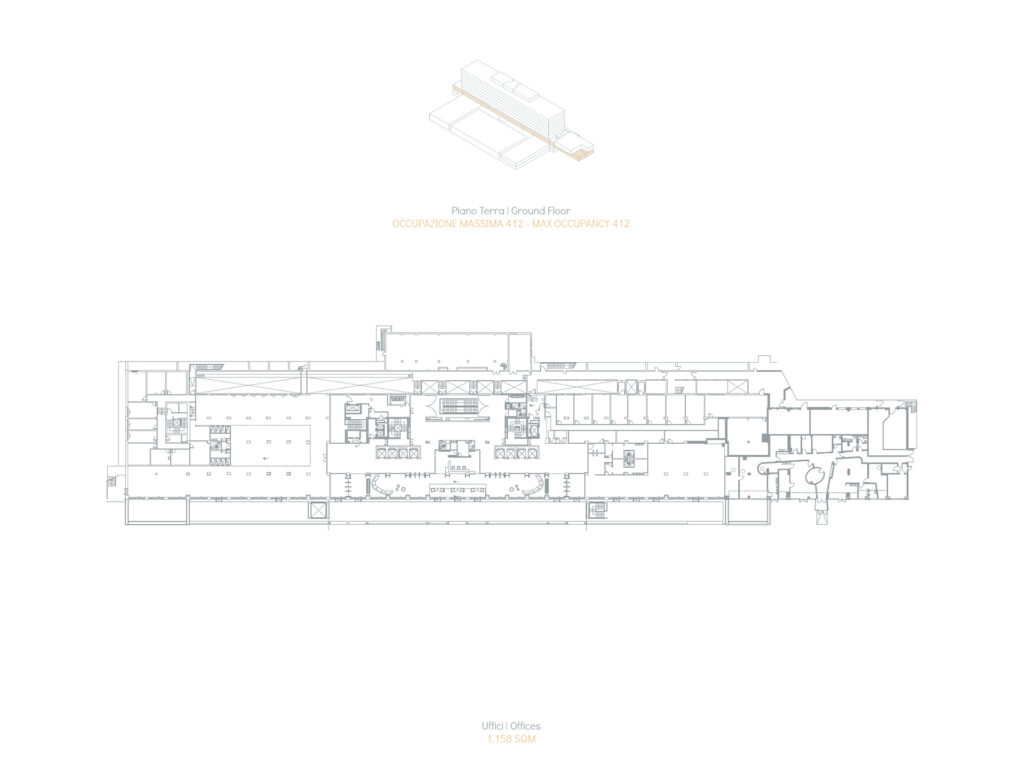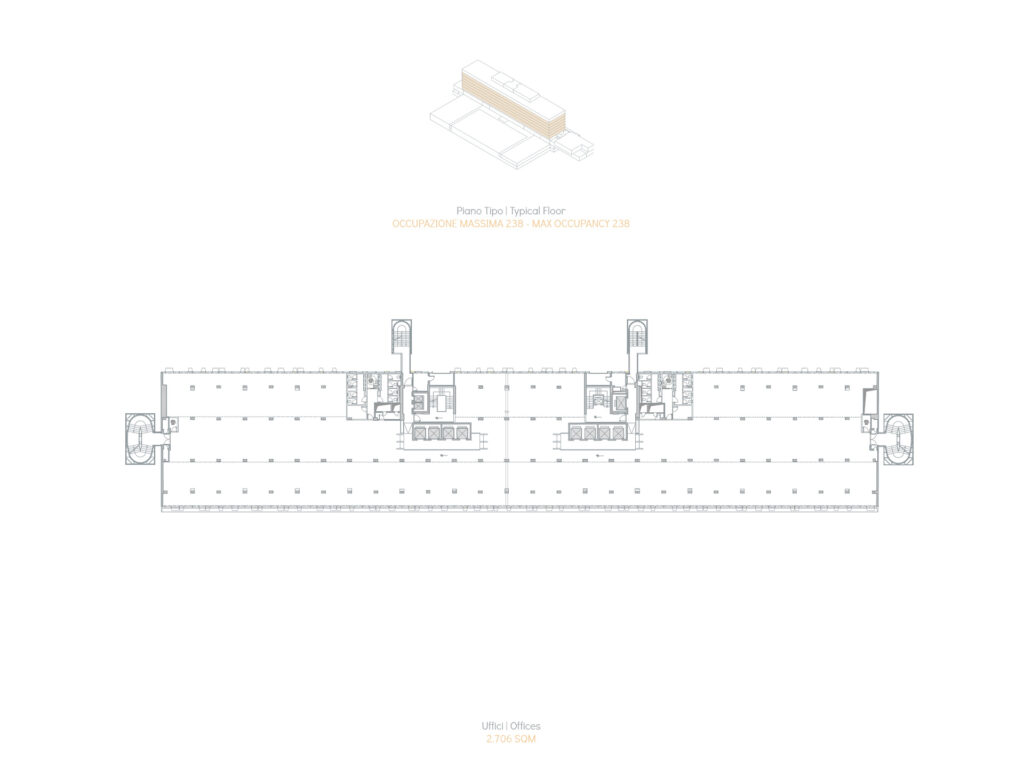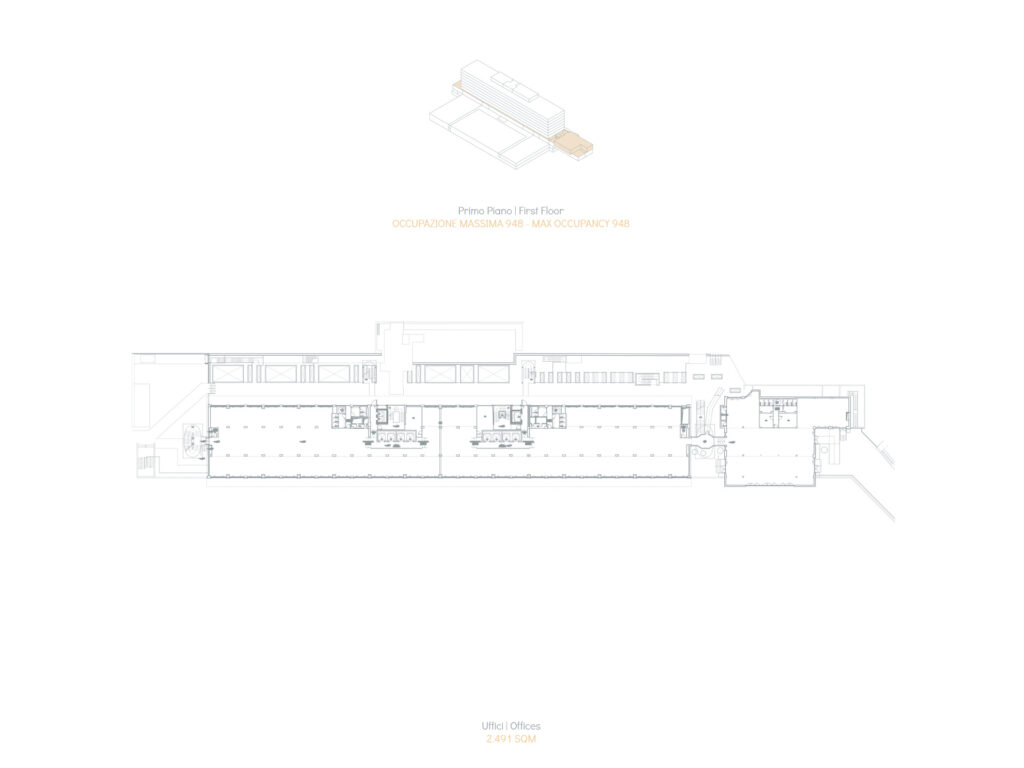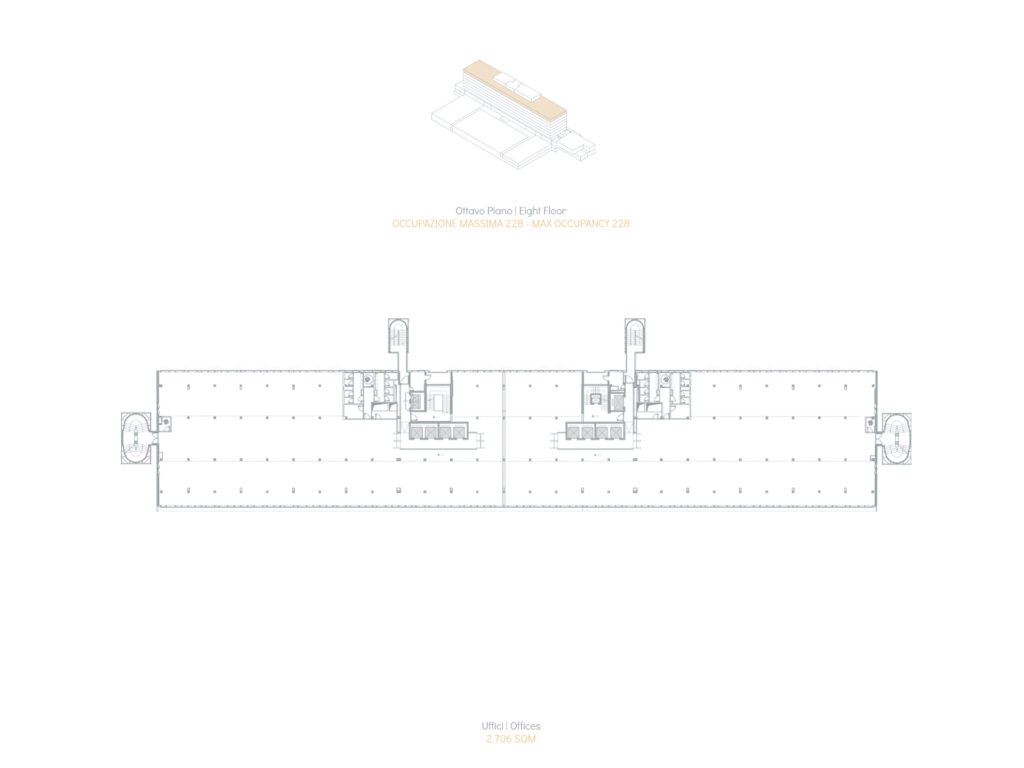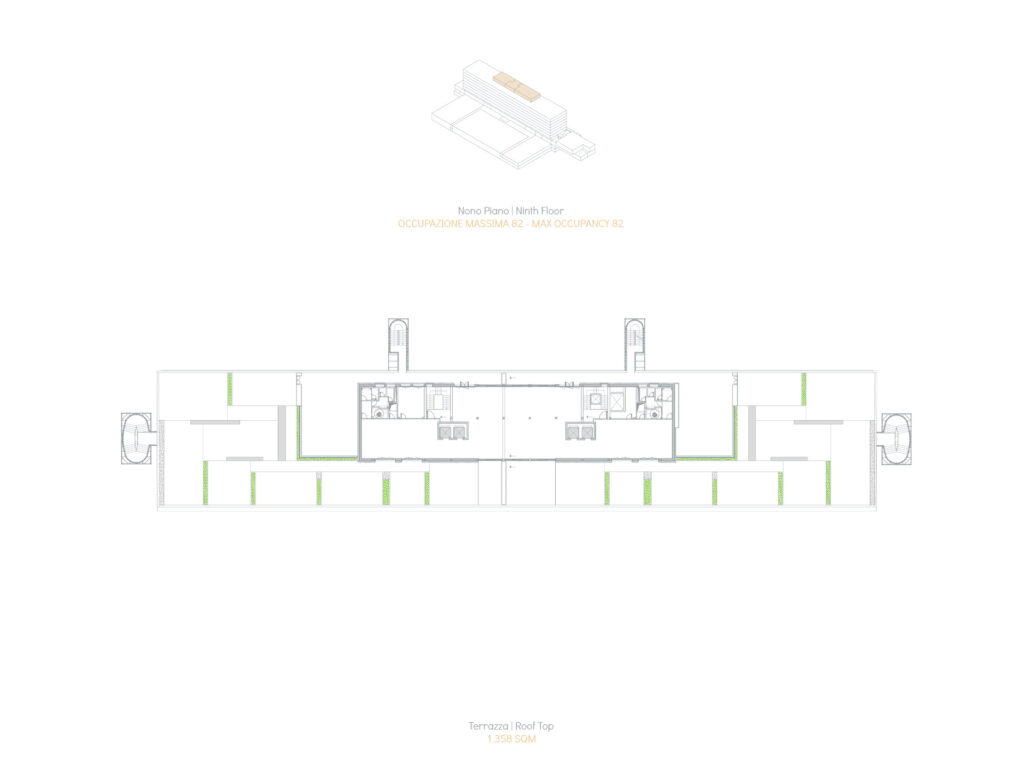AT THE LAKE, AT THE EUR.
TUPINI LAKE BUILDING: INSIDE THE ETERNAL CITY.
EUR is seen as the City of Rome, an extraordinary neighbourhood that features some of the most sophisticated and interesting examples of modern architecture and that is home to many prestigious multinational firms and companies, insomuch that it is considered the tertiary sector hub of the city.
In recent years, it underwent a further regeneration process and became a bona fide dynamic business district in such a different environment. EUR also features Parco Centrale del Lago, also known as Laghetto: 80,000 sqm of water, immersed in a charming park with some of the buildings erected for the 1960 Olympic Games.
Tupini Lake Building faces the Laghetto and dominates its shorter north-western side. A unique undisturbed perspective on the lake, on the water and the calm energy of this element that brings air, breath, openness. The relationship with the surroundings is key to shape the form and substance of this regenerated building, with its full-height windows, its terrace on the rooftop offering an amazing, unparalleled view. From this, everything begins.
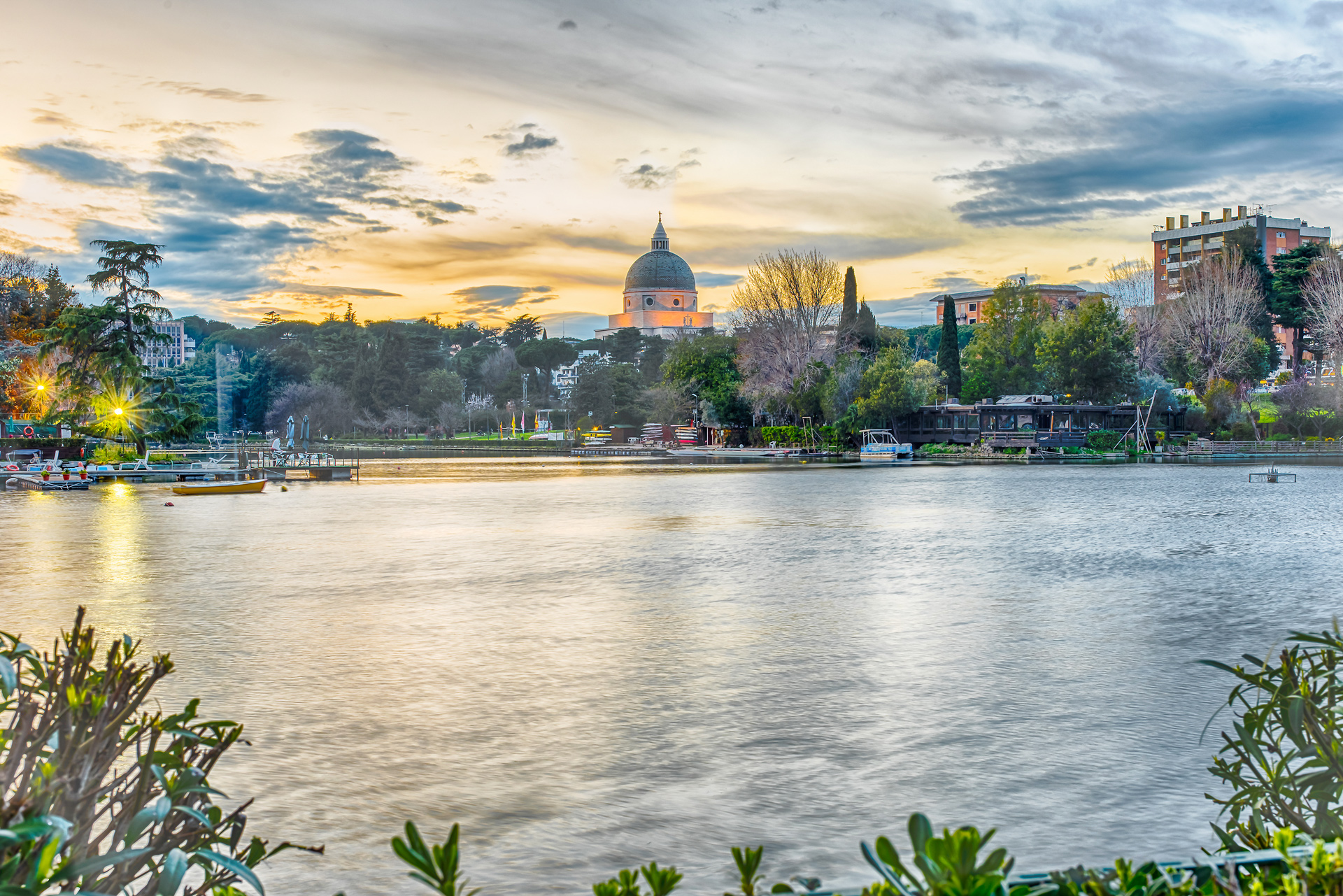

THE SUSTAINABILITY OF THE FUTURE.
Tupini lake building regeneration project aims to be a benchmark for eur, driving the renovation process of the area with state-of-the-art solutions, rooted in sustainability.
The history of the building is reclaimed and transformed, so that it becomes future.
Every side of the project has been designed for this and is up to the challengeof reducing CO2 emissions and waste, while at the same time it goes beyond green to find new ways to make the life of the tenants better.
RHYTHM & DESIGN.
A dialogue between inside and outside
The 9 floors of Tupini Lake Building benefit from the exclusive position on the EUR lake, a key element for the regeneration project, which was based on a thorough neuroscientific analysis of context and natural light element.
The possibility to maximize both, without ever interrupting the view on the lake and the park, determined the modular structure of the façade, designing a fascinating random rhythm, made of coloured glass – blind and can be opened – and vision glass – transparent and closed – alternating lucid and opaque.
The creation of volumes that are outside the main one, such as the 4 emergency stairs and the detached block at the first floor, on the right side, defines the ideal limits of the façade rhythm, magnifying it.
RATIONAL PRESTIGE: THE INTERIORS.
THE BUILDING CREATED FOR THE URBAN LIFE.
The dialogue dimension also shapes the interior design, balancing the need of a business hub with those of urban life.
The lobby is a square, a space designed to make people meet, to contaminate one another; wide and washed with light thanks to the full-height windows, it is also very elegant and contemporary thanks to the use of natural materials, such as wood. More than 21,000 sqm are destined to office, from the groundfloor up to the 8th. These are flexible spaces where the green element outside penetrates and influences the building’s interior, fulfilling the need for natural light that many new buildings had to sacrifice.
Here, natural light brightens every space and magnificent view, accessible from every floor. The office concept is that of a smart, contemporary approach to working, with meeting and projection rooms, relax areas, labs, education spaces, answering both work and life needs.
Services like a gym, a nursery, a co-working space are located on the ground floor, specifically designed to promote people wellbeing, and reduce stress in every form. The floors below ground host a magnificent auditorium, the restaurant, the kitchen as well as the parking area.
A TERRACE ON THE LAKE.
AN EXCLUSIVE VIEW BETWEEN WATER AND SKY.
At the ninth and last floor, Tupini Lake Building signs a breathtaking terrace, with a dazzling view on the park and on the lake. Once again, the project chose to magnify the relationship between inside and outside, and on the rooftop this becomes an exclusive space, sophistically designed, more than 1,400sqm destined to a an astounding open-air lounge space.
PLAN.
LOCATION.
ROMAN COORDINATES.
TUPINI LAKE BUILDING IS LOCATED IN THE PRESTIGIOUS EUR AREA, THE MAIN BUSINESS DISTRICT OF ROME.
IN A FEW MINUTES ON FOOT IT’S POSSIBLE TO REACH THE UNDERGROUND STOPS EUR MAGLIANA AND EUR PALASPORT.
THE BUILDING HAS A PRIVILEGED POSITION WITH AN EXCLUSIVE AND ICONIC VIEW OF THE LAKE. LOCATED NEAR FIUMICINO AIRPORT (JUST 20 MINUTES AWAY). MOREOVER, THE UNDERGROUND LINE B MAKES COMMUTING EVEN MORE COMFORTABLE WITH 3 STOPS: EUR FERMI, EUR PALASPORT AND EUR MAGLIANA, THAT ALSO DOUBLES AS A STOP FOR THE ROMA-LIDO RAILWAY SERVICE.
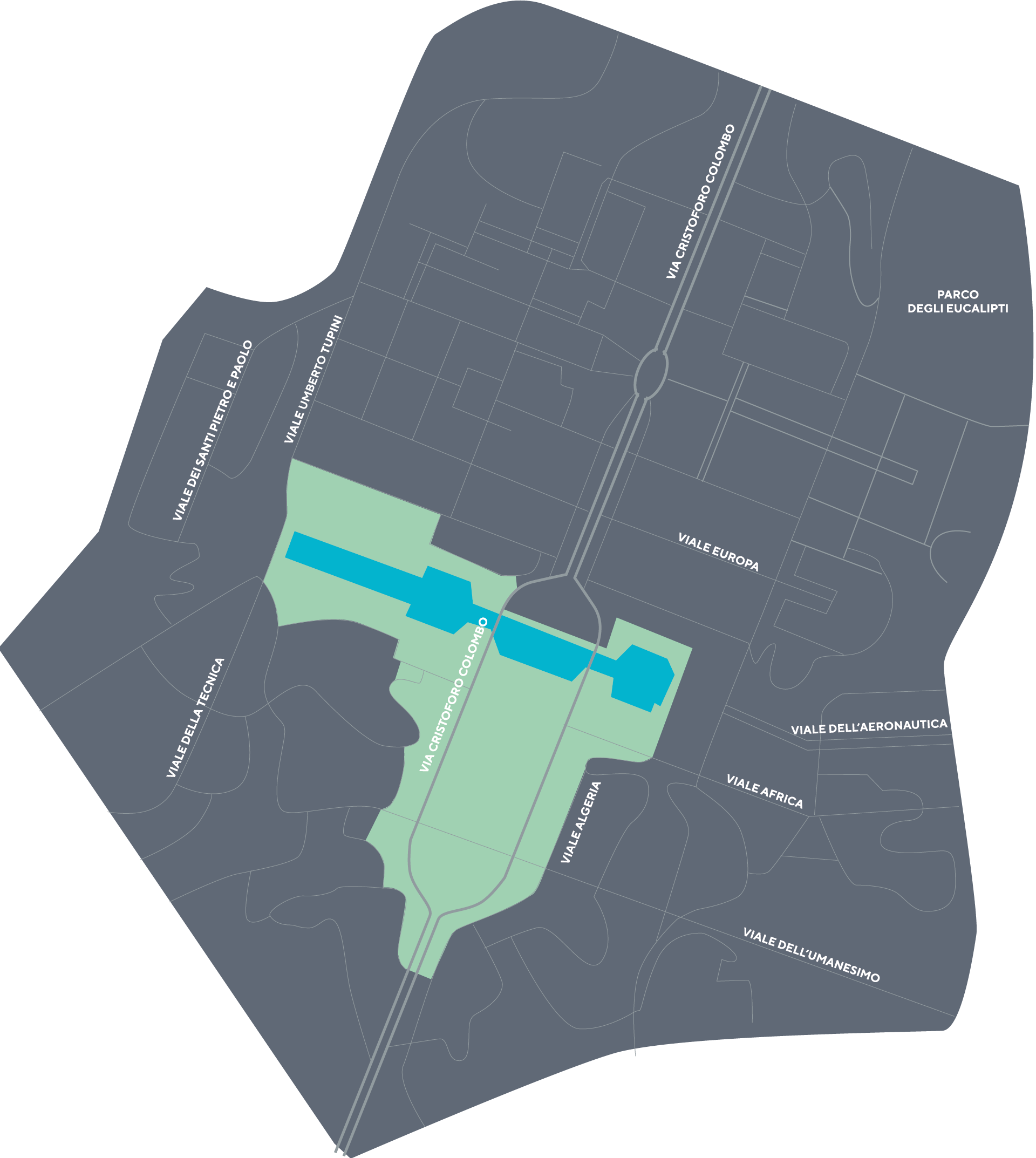
















![]() COMPANY
COMPANY
![]() PUNTI DI INTERESSE
PUNTI DI INTERESSE
![]() METROPOLITANA
METROPOLITANA

